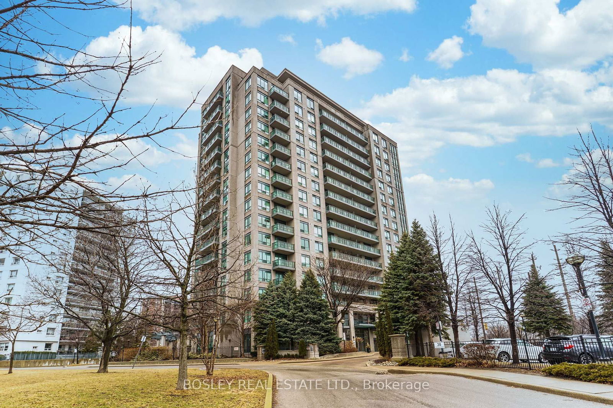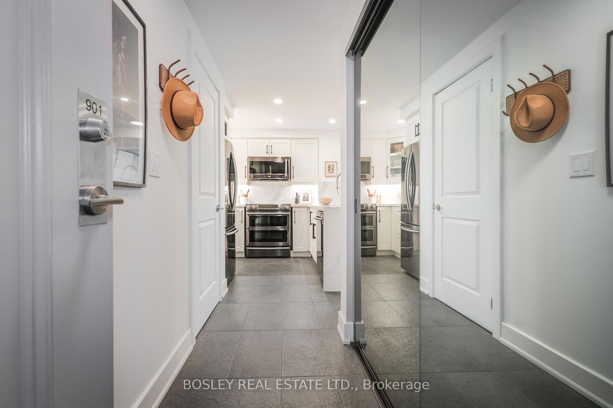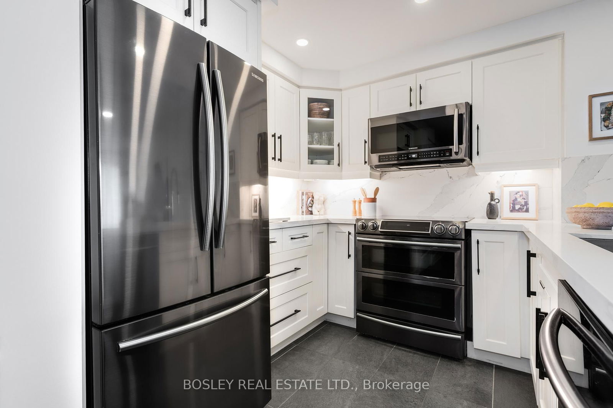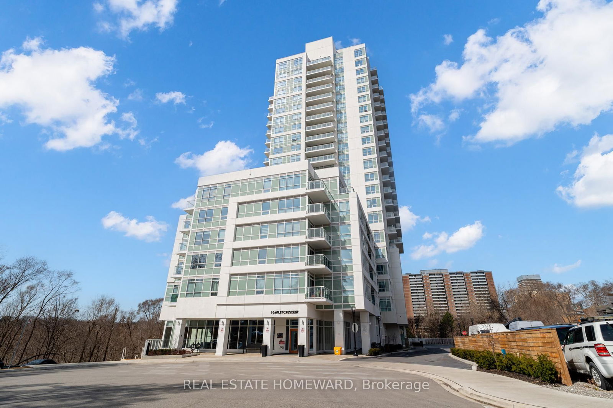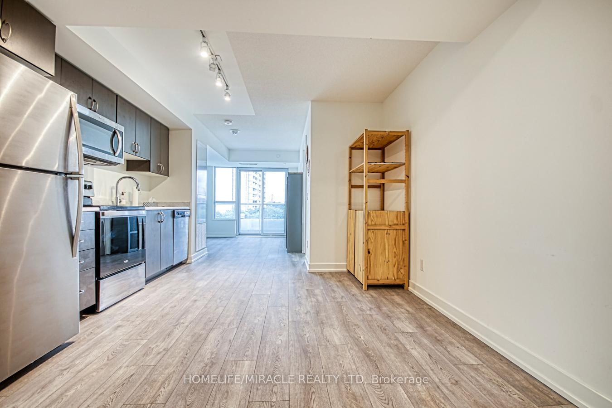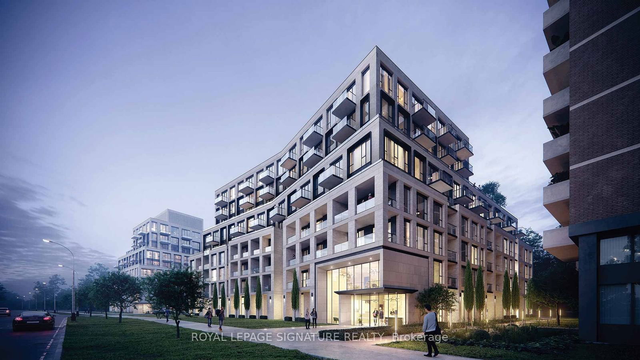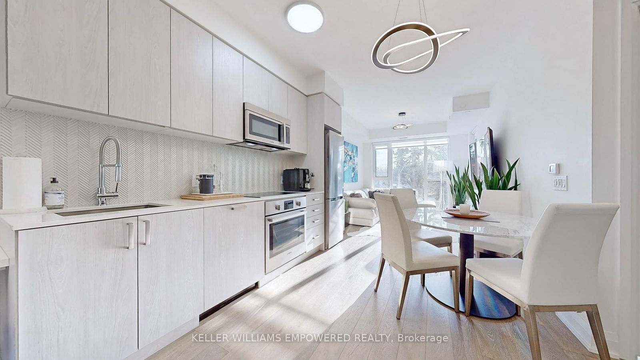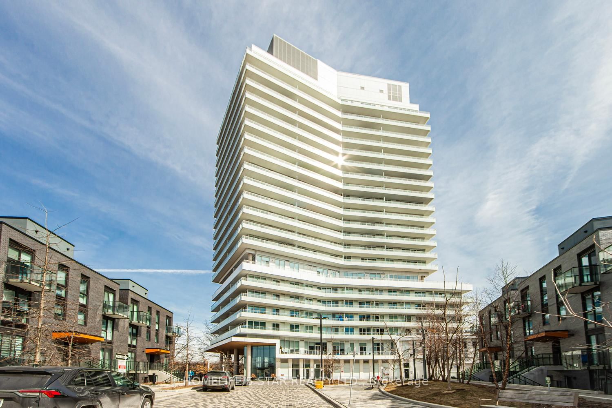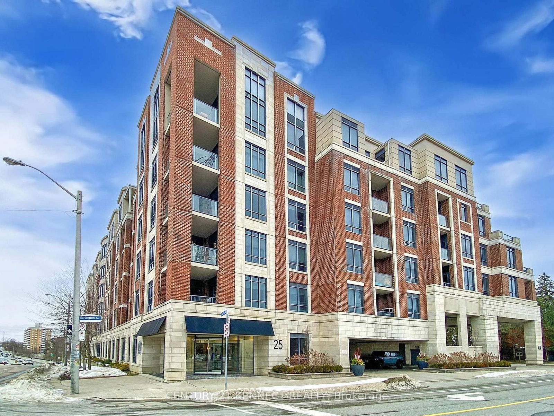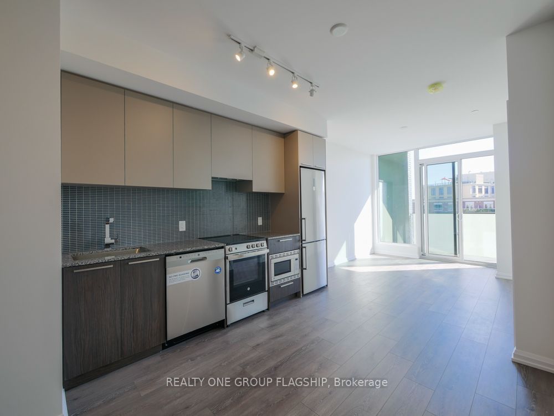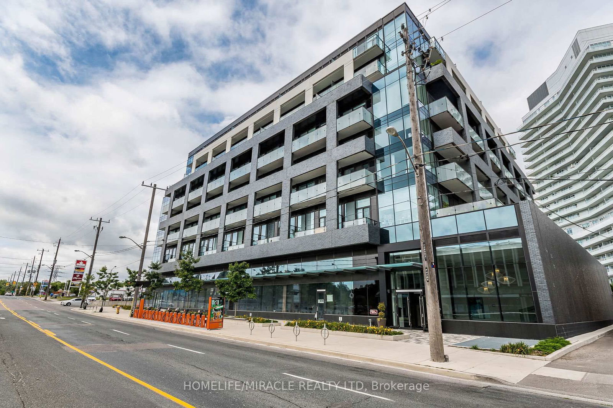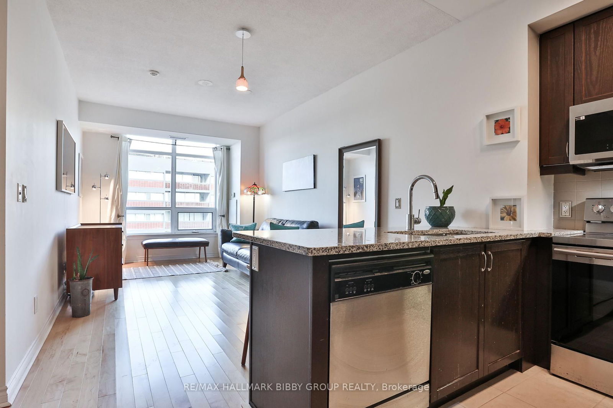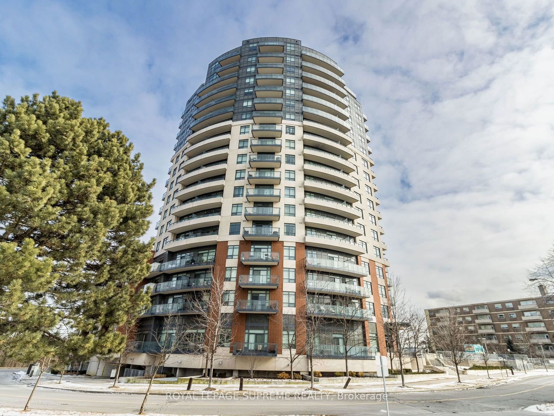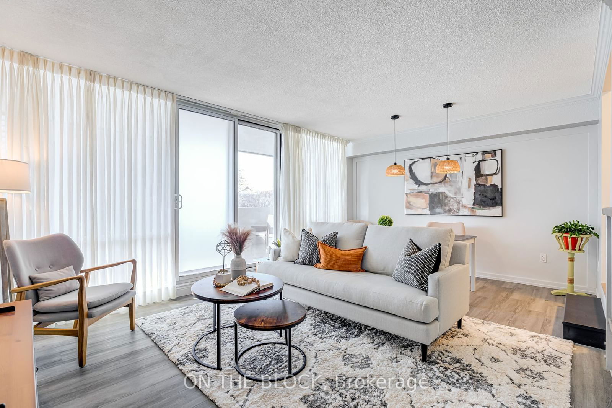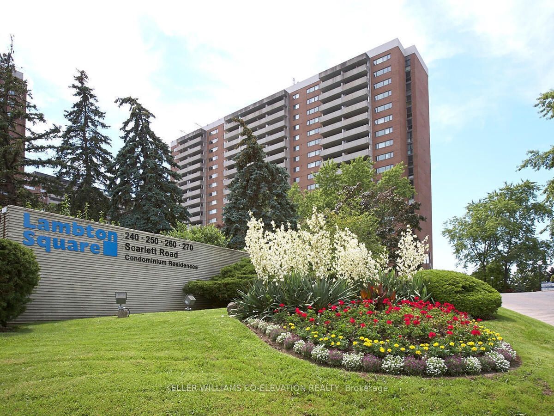Overview
-
Property Type
Condo Apt, Apartment
-
Bedrooms
1 + 1
-
Bathrooms
1
-
Square Feet
600-699
-
Exposure
North West
-
Total Parking
1 Underground Garage
-
Maintenance
$786
-
Taxes
$1,938.44 (2024)
-
Balcony
Open
Property description for 901-38 Fontenay Court, Toronto, Edenbridge-Humber Valley, M9A 5H5
Property History for 901-38 Fontenay Court, Toronto, Edenbridge-Humber Valley, M9A 5H5
This property has been sold 5 times before.
To view this property's sale price history please sign in or register
Local Real Estate Price Trends
Active listings
Average Selling Price of a Condo Apt
April 2025
$789,200
Last 3 Months
$705,067
Last 12 Months
$749,552
April 2024
$922,346
Last 3 Months LY
$759,326
Last 12 Months LY
$765,718
Change
Change
Change
Historical Average Selling Price of a Condo Apt in Edenbridge-Humber Valley
Average Selling Price
3 years ago
$733,333
Average Selling Price
5 years ago
$545,000
Average Selling Price
10 years ago
$421,800
Change
Change
Change
Number of Condo Apt Sold
April 2025
5
Last 3 Months
4
Last 12 Months
5
April 2024
13
Last 3 Months LY
9
Last 12 Months LY
6
Change
Change
Change
How many days Condo Apt takes to sell (DOM)
April 2025
31
Last 3 Months
37
Last 12 Months
33
April 2024
33
Last 3 Months LY
25
Last 12 Months LY
27
Change
Change
Change
Average Selling price
Inventory Graph
Mortgage Calculator
This data is for informational purposes only.
|
Mortgage Payment per month |
|
|
Principal Amount |
Interest |
|
Total Payable |
Amortization |
Closing Cost Calculator
This data is for informational purposes only.
* A down payment of less than 20% is permitted only for first-time home buyers purchasing their principal residence. The minimum down payment required is 5% for the portion of the purchase price up to $500,000, and 10% for the portion between $500,000 and $1,500,000. For properties priced over $1,500,000, a minimum down payment of 20% is required.

